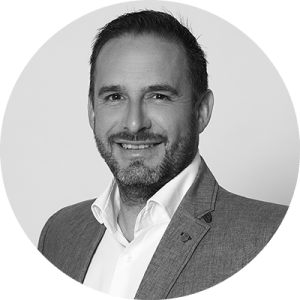Contact
Weissenseer Holz-System-Bau GmbH
Weissensee Strasse 1
9761 Greifenburg
Austria

Sometimes there are only vague ideas, at times a gut feeling. In other cases, our customers usually already have concrete ideas and expectations, perhaps even complete plans. What is always there: passion – for building a house is a very personal matter to everyone. Based on that, we make a custom home for you, made to your needs. We accompany you as a partner on eye level – from the planning phase to the construction and finally the move-in.
Our architects and planners turn your dream of a house into a house of dreams. An experienced team of experts ensures perfect implementation. We take care of the building’s detailed planning with an exact construction schedule, a perfect finish in the WCB Factory, that exceeds the state of the art and highly reliable project leaders who are in control of all contingencies. You’d like to contribute your own services? We will gladly include them in our plans. So that your new home will quickly and reliable become a reality.

Alexander Treichl MSc., Architecture at Weissenseer

Meine Vision ist es, jedem Kunden die Chance für ein Plusenergiehaus zu eröffnen.
Christof Weissenseer, CEO bei Weissenseer
Energy consumption ranks as one of the most important quality criteria for any building. After all, it is relevant for the environment as well as the costs – both during the acquisition as well as the following decades regarding ongoing expenses. Low energy, passive house, plus energy or even self-sufficiency are targeted. In that context, the proper implementation is crucial, for planning and theory is one thing – the practical reality of the construction and the building site are another. That is why the right partner must be found when building houses. A partner you can rely on.
For decades, Weissenseer has been known for its environmentally friendly building solutions that can be tailored to fulfil even the highest energy standards. Consistent research and development are the basis for this. For example, this enables a unique connection technique, a consistent system to be used for the entire building– floors, walls, ceilings and roofs can thus be joined on site without any thermal bridges. The insulation plane is integrated in the timber construction.
In the case of low-energy houses (energy figure approx. 30 – 40 KWh/m²a) a 28 cm, cellulose insulation is used. The finished wall width measures roughly 42 cm. For passive houses (energy figure < 15 KWh/m²a) the insulation measures 40 cm with a finished wall width of 54 cm. Plus energy houses are furnished with photovoltaic systems. Weissenseer also successfully produces completely self-sufficient houses. They do not require any connection to the public grid. Battery systems, a biological water treatment plant and natural bodies of water permit solutions such as a floating house, for example. Anything is possible. You decide on the degree of independence and the Life Time Costs (building, operation and disposal costs) of your house and we will turn your dream of a house into a house of dreams.
Are you looking for a specific house number?
Just enter the house number at the top!
Weissenseer offers two wall structures to choose from. Both are suitable for passive houses and already meet the high requirements from 2021 onwards. All walls are designed with a rear ventilation level and thus offer optimal insulation performance in winter and ideal thermal insulation in summer due to the circulating air.
Maximum variety on optimal floor plans.
Every customer has different requirements. Individual solutions are the logical consequence. Only a few can be transferred to other requirements. They inspired us to develop these in a modular way. The best of them can be found in the product line edition.
We are happy to answer your questions and to advise you!